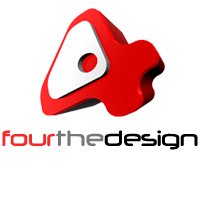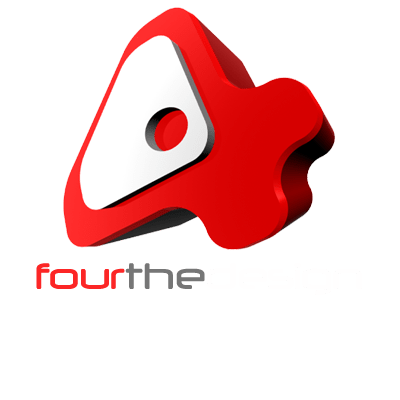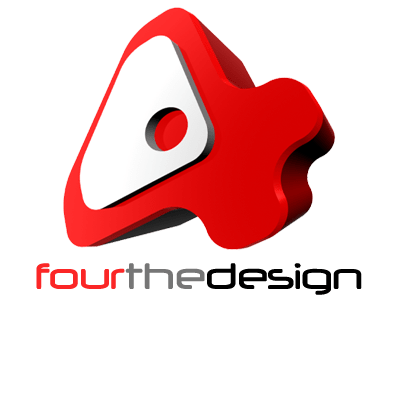Architectural Visualization studios in Greece
Architectural visualization is the process of creating visual representations of architectural designs using computer software, 3D modeling, and rendering techniques. It allows architects, designers, and clients to visualize and explore the design before construction begins.
The process of architectural visualization studios in Greece typically involves the following steps:
Gathering information
This is the initial stage of the architectural visualization process. It involves gathering all the necessary information about the project, including the architectural plans, specifications, and other design details. The purpose of this stage is to ensure that the 3D model accurately represents the design and meets the client’s requirements. This stage is also an opportunity to identify any potential issues or challenges that may arise during the visualization process.
Creating a 3D model
Once all the information is gathered, the next step is to create a 3D model of the building using specialized software. This model is a digital representation of the architectural design, and it includes all the details of the building, such as the walls, windows, doors, and other features. This stage requires the use of software such as SketchUp, AutoCAD, Revit, or 3DS Max, and it requires a skilled 3D modeler to create an accurate and detailed model.
Texturing and Lighting
Once the 3D model is created, it is textured and lit to create a realistic 3d representation of a building. The team adds textures, such as brick or wood, to the 3D model to make it look more realistic. Lighting is then added to the 3D model to create a more realistic look and feel. The team will usually create different lighting scenarios to simulate different times of the day or weather conditions.
Rendering
After the texturing and lighting are complete, the 3D model is then rendered to create a final image or animation. Rendering is the process of calculating the lighting, shadows, reflections, and other details to create a photo-realistic image. The rendering process can be time-consuming and may require specialized hardware to speed up the process.
Post-production
Finally, the image or animation is refined in post-production, which involves adding special effects, adjusting colors, and editing the final output. The team may add special effects such as lens flares or depth of field to enhance the realism of the image. Color grading is also done to adjust the colors of the final output to match the desired look and feel.
The output of architectural visualization can be in the form of still images, animations, virtual reality experiences, or interactive walkthroughs. The visualization helps architects and clients to make informed decisions about the design, and it also helps to communicate the design to other stakeholders, such as builders and engineers.



